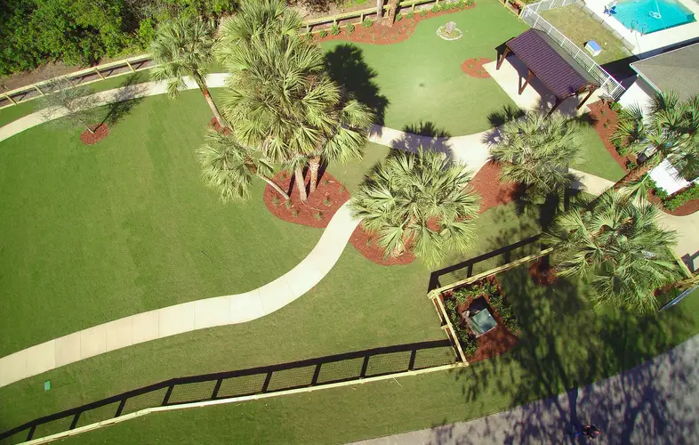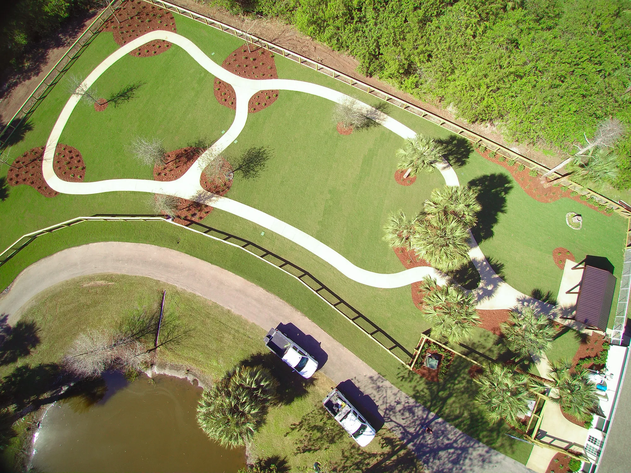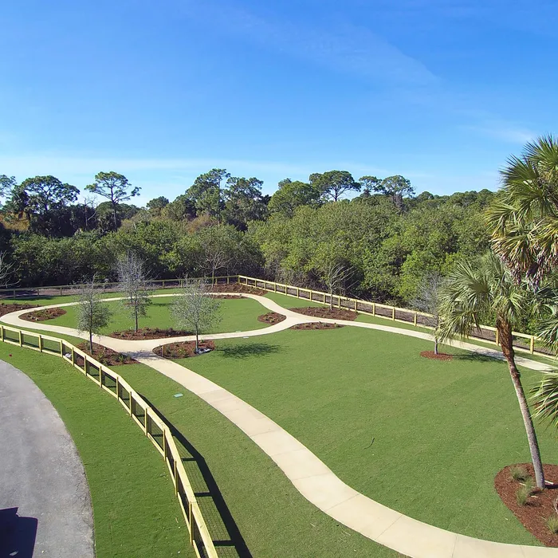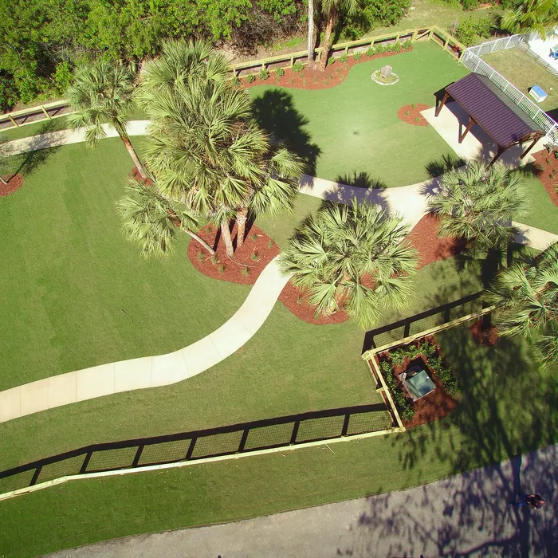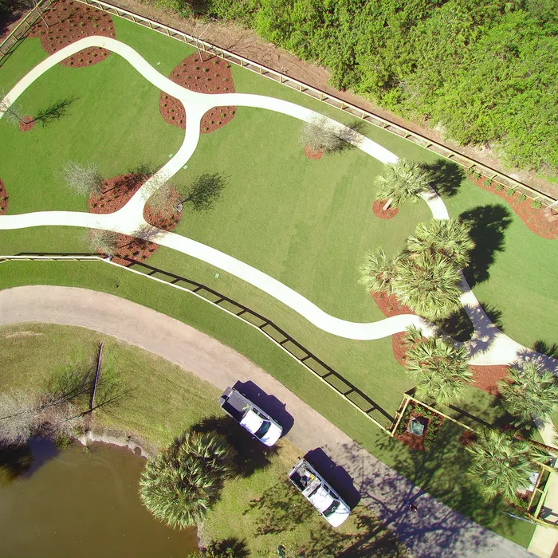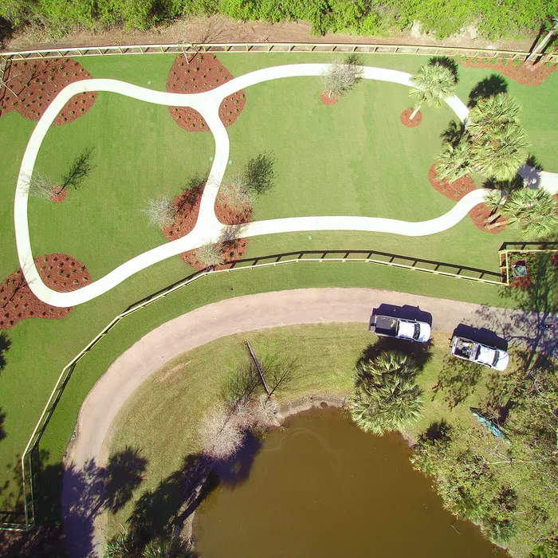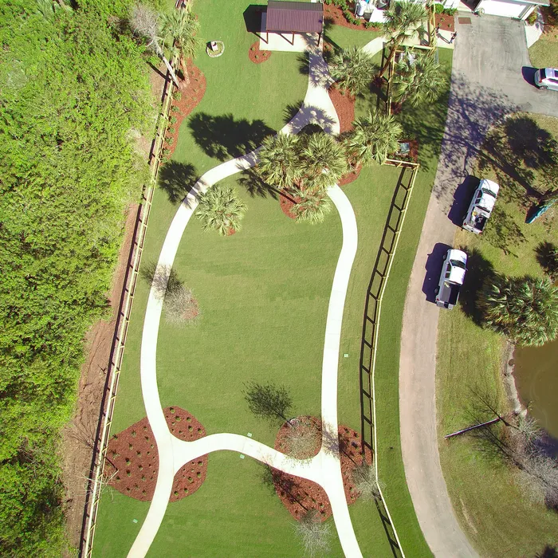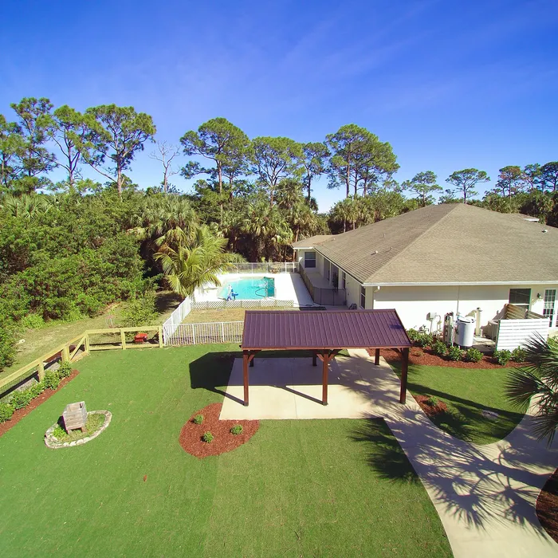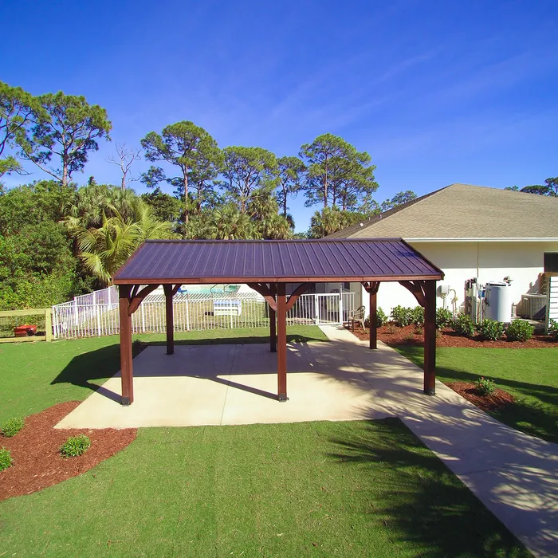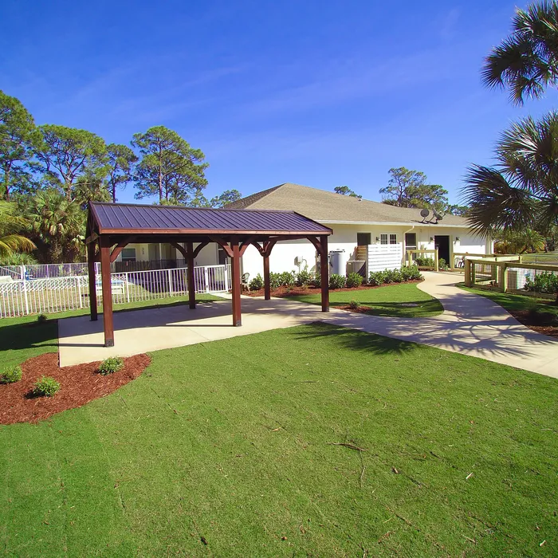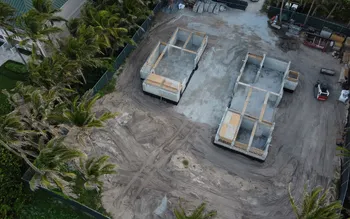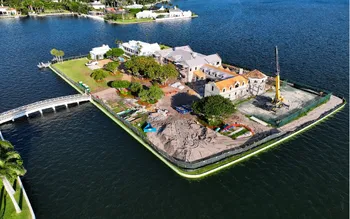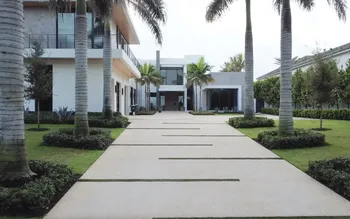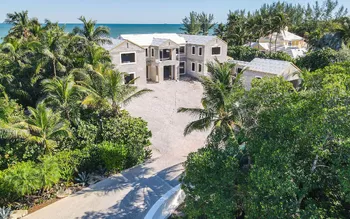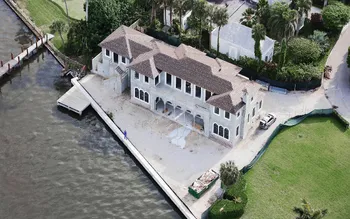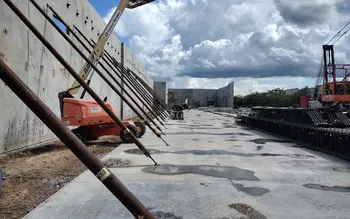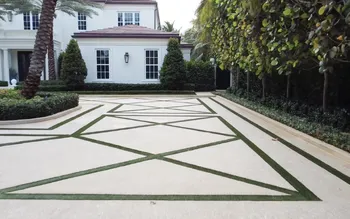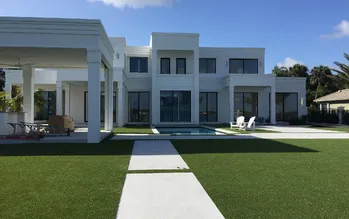Palm Loop Hardscape & Pavilion
A 3,472 SF Organic Pathway Design
Shellco Construction delivered a distinctive 3,472 square foot hardscape and pavilion installation for the Weinberg residence in Palm City, featuring limestone integral color concrete with a broom finish that creates flowing organic loop pathways connecting landscape elements and outdoor living spaces. The project showcased innovative hardscape design through the execution of curved concrete walkways that follow natural contours and create artistic patterns throughout the property, complemented by an integrated pavilion structure that serves as a focal point for outdoor entertainment and relaxation.
The aerial documentation reveals the sophisticated planning and execution required to create these flowing organic curves while maintaining consistent concrete quality and finish across the extensive pathway system. The limestone integral color provides a warm, natural appearance that harmonizes with Palm City's landscape setting, while the broom finish ensures optimal traction and durability for year-round outdoor use. This unique hardscape installation demonstrates Shellco's versatility in executing creative residential concrete designs that go beyond traditional geometric patterns, creating functional art that enhances property value and outdoor living experiences in South Florida's residential communities.
